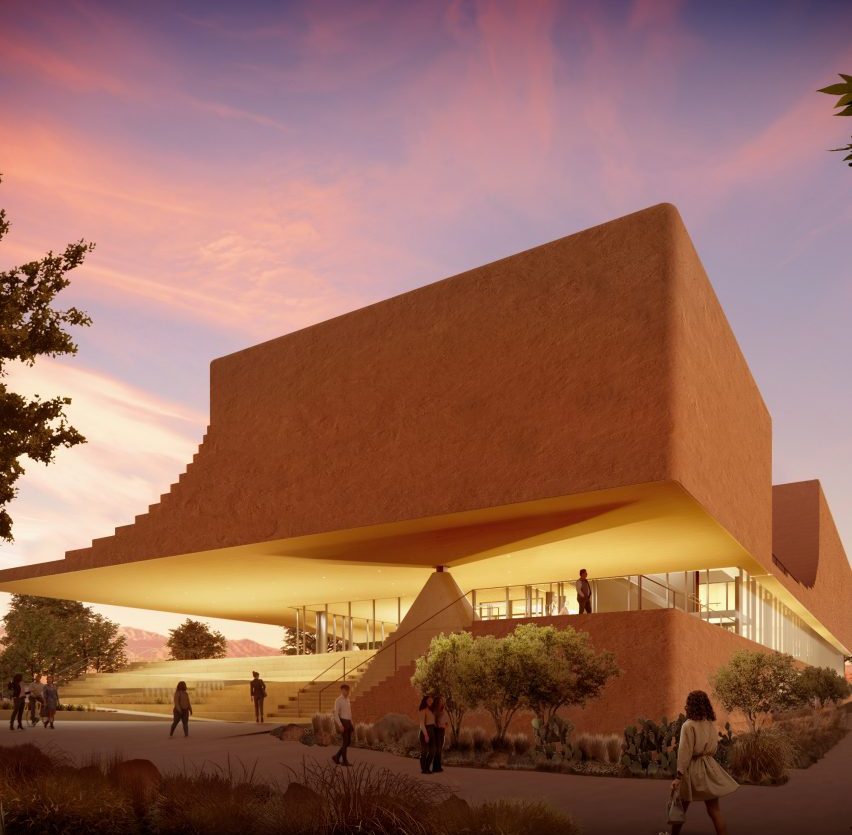
A stepped facade and a level almost completely wrapped in glass feature in the design of an arts and technology centre in New Mexico by architecture studio Diller Scofidio + Renfro.
The Center for Collaborative Arts and Technology (CCAT) at the University of New Mexico will contain performance halls, labs, gallery space and classrooms.

Diller Scofidio + Renfro (DS+R) designed a long building to be clad in a plaster-like material with three rectilinear volumes set on top of a glass band that in turn rests on a plinth.
The three boxy masses that make up the most visible part of the structure will have edges that curve into tapered slopes, forming courtyards among the volumes.

Monumental in proportion, DS+R said that the boxy forms in the design were informed by the local landscape.
“Rather than alluding to any specific style, the design of CCAT was more directly shaped by the surrounding geology,” DS+R partner-in-charge Ben Gilmartin told Dezeen.
“We wanted the building to call out to the Sandia mountain range, with the formal erosion of the building mass sculpting outdoor terraces.”

The plinth will have a similar material to the top-most volumes – its tapered slope will function as a staircase for the structure – and is separated from them by a lobby floor that is almost completely clad in glass.
This glass level appears to be sandwiched by the monumental forms above and below, and its entrance is sheltered by a deep recess formed by a cantilever.
According to DS+R, this approach will allow the glass level to function as a “super lobby” providing nearly 360-degree views of the surrounding landscape.

“The building is organized around a transparent horizontal slice, which creates a ‘super lobby’ at the second level, offering elevated panoramic views of Route 66 and the Sandia Mountains,” said DS+R.
“This horizontal slice welcomes visitors into the heart of the building while creating space for teaching, performance, exhibitions and research above and below.”
Large pyramidal supports will connect the plinth and the above volume.
The top and bottom portions of the structure have fewer windows allowing the performance spaces, which have a variety of different heights spread over the four levels, to be more “inward-looking”.

To bring light into the inside of the building, a massive horizontal skylight will run the length of the structure, intersecting with the “super lobby” to form an X shape.
The outdoor spaces on the second level will feed into the performance hall and create more space to take in the views.
Construction on the project is set to begin on 15 October 2024. Other recent designs released by the studio, which was founded in 1981 by Elizabeth Diller and Ricardo Scofidio, include an expansion for the The Broad museum in Los Angeles.
The post Diller Scofidio + Renfro designs art centre with "super lobby" in New Mexico appeared first on Dezeen.
